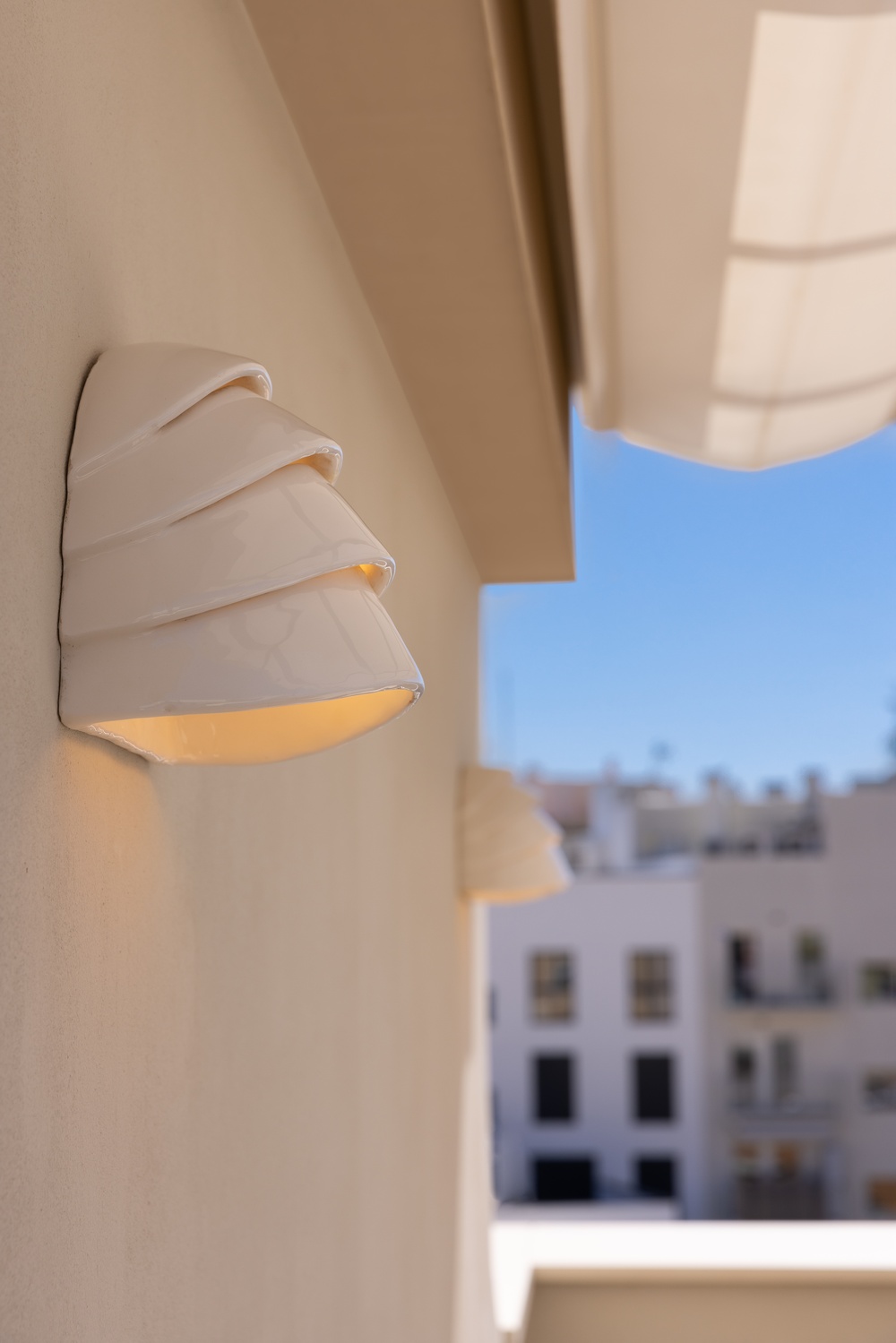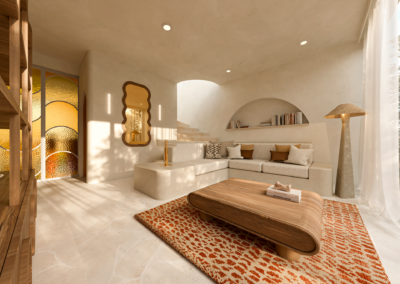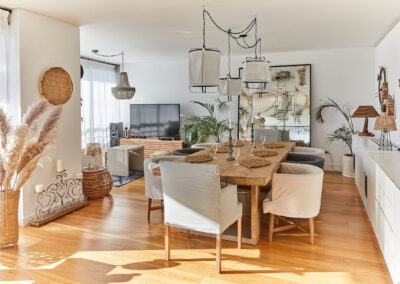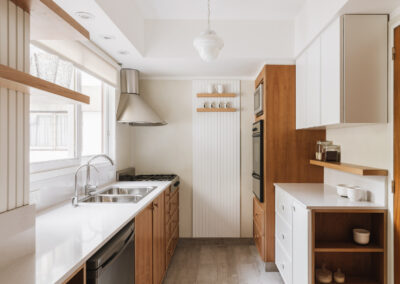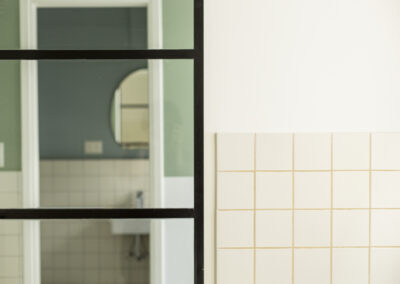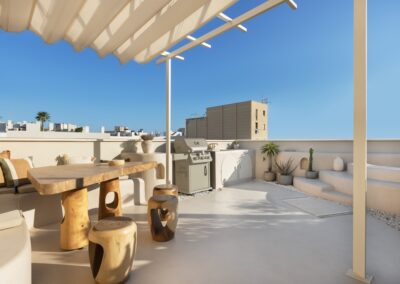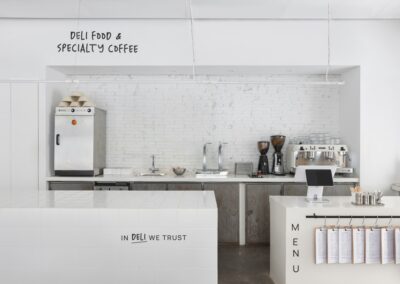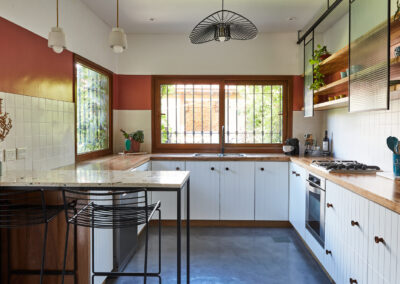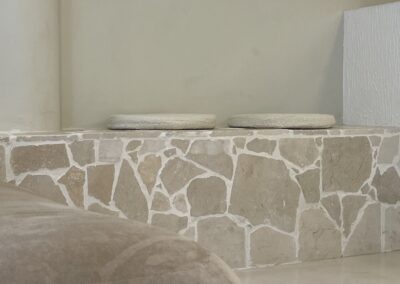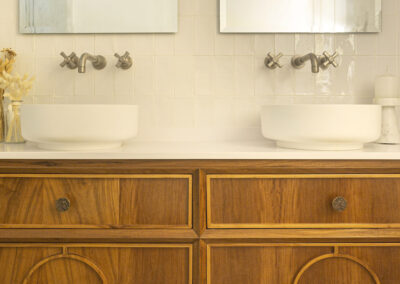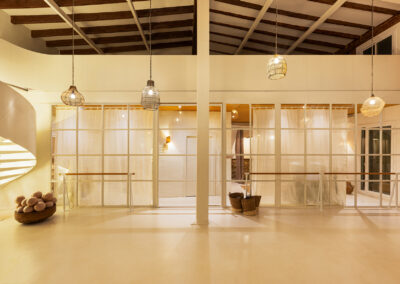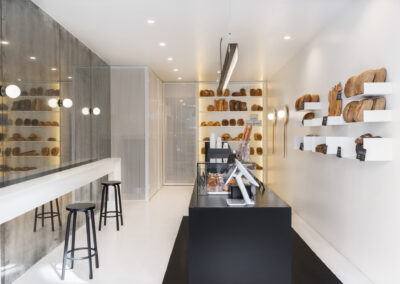TAULAT
Residential | 2022
Poblenou, Barcelona | Spain
PRIMATE
ABOUT THE PROJECT
THE SPACE THROUGH THE MONOMATERIAL
TAULAT is located in the Poblenou neighborhood, known for its industrial identity and proximity to the water. The Mediterranean served as our inspiration, guiding us in creating an organic, natural, and fresh environment.
EAST ORIENTATION
AREA 30.00m2
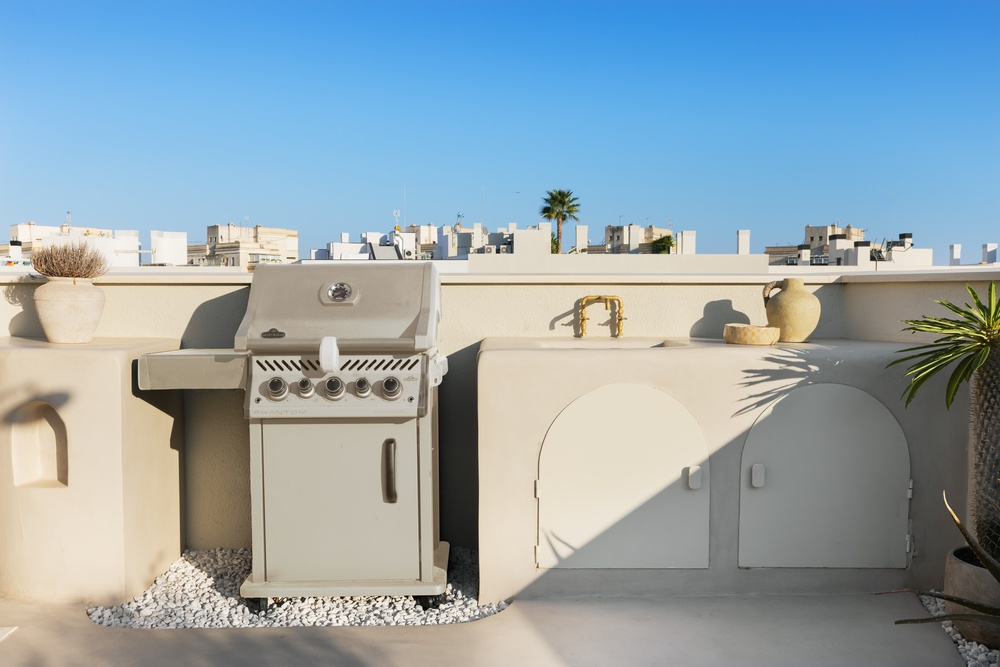
A FRESH SPACE
THE CURVE AS A PROTAGONIST
THE GAME OF FORM AND FUNCTION
Our greatest challenge was transforming an underutilized and poorly designed space into a true oasis. We developed a project with the versatility and flexibility to adapt to the user’s needs, allowing for multiple activities to occur simultaneously. This approach enabled us to create clearly defined areas: a barbecue zone, a solarium with an integrated shower, and a gathering space for meals with friends. We focused on the perimeter, freeing up the heart of the space so Paula, a professional trainer, could conduct her classes and perform her daily workouts.
Furniture played a central role in the design. We embraced the contrast between a clean, open space and the robust, natural, solid material of wood. The curved, fluid finishes of the furniture not only shaped the space but also embodied the project’s overarching concept.
The movement of the sea is echoed throughout the space. The irregular forms left by the tide are manifested in every corner. The lighting fixtures, crafted through an artisanal ceramic process, complement the space with their unique shapes and materiality.


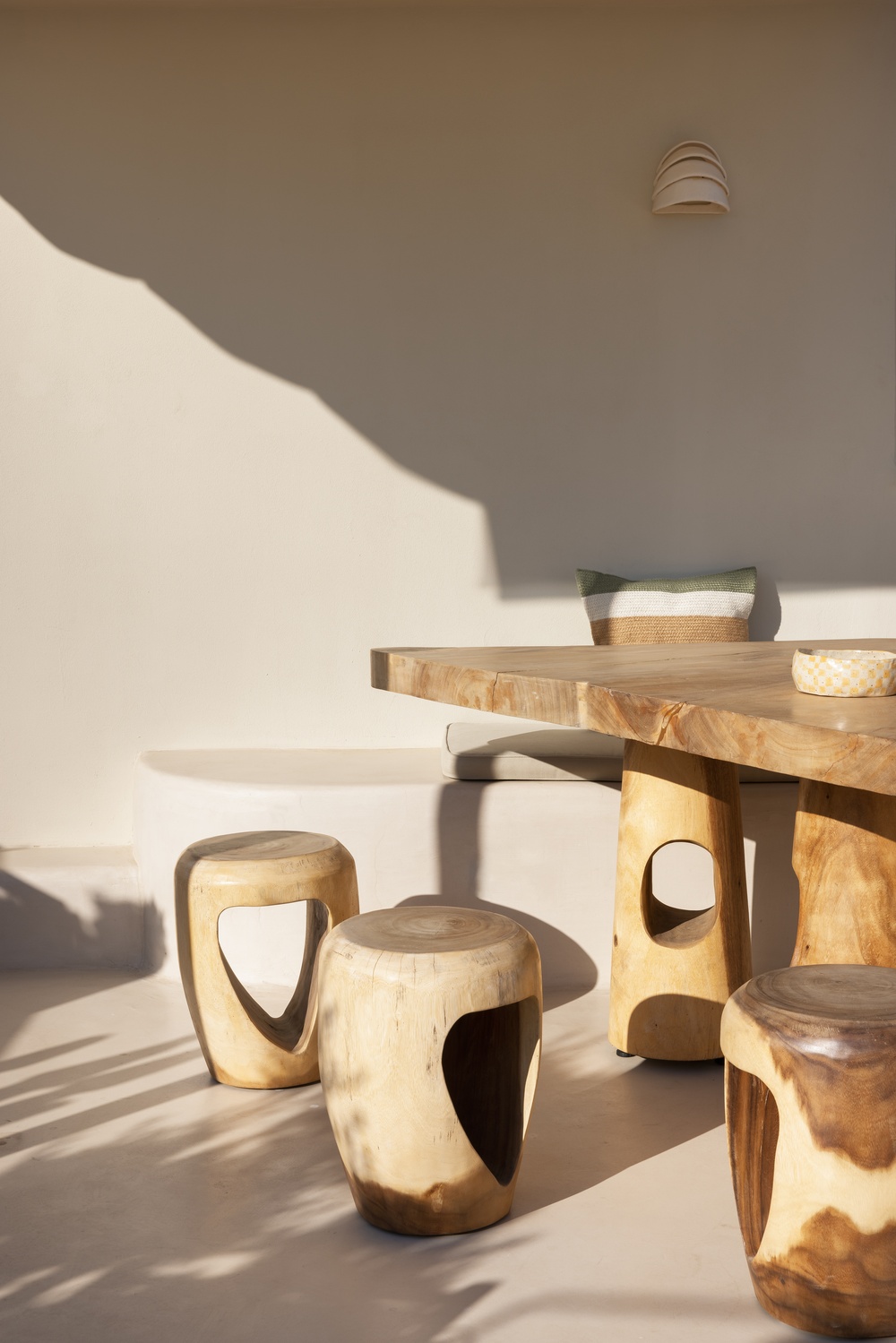
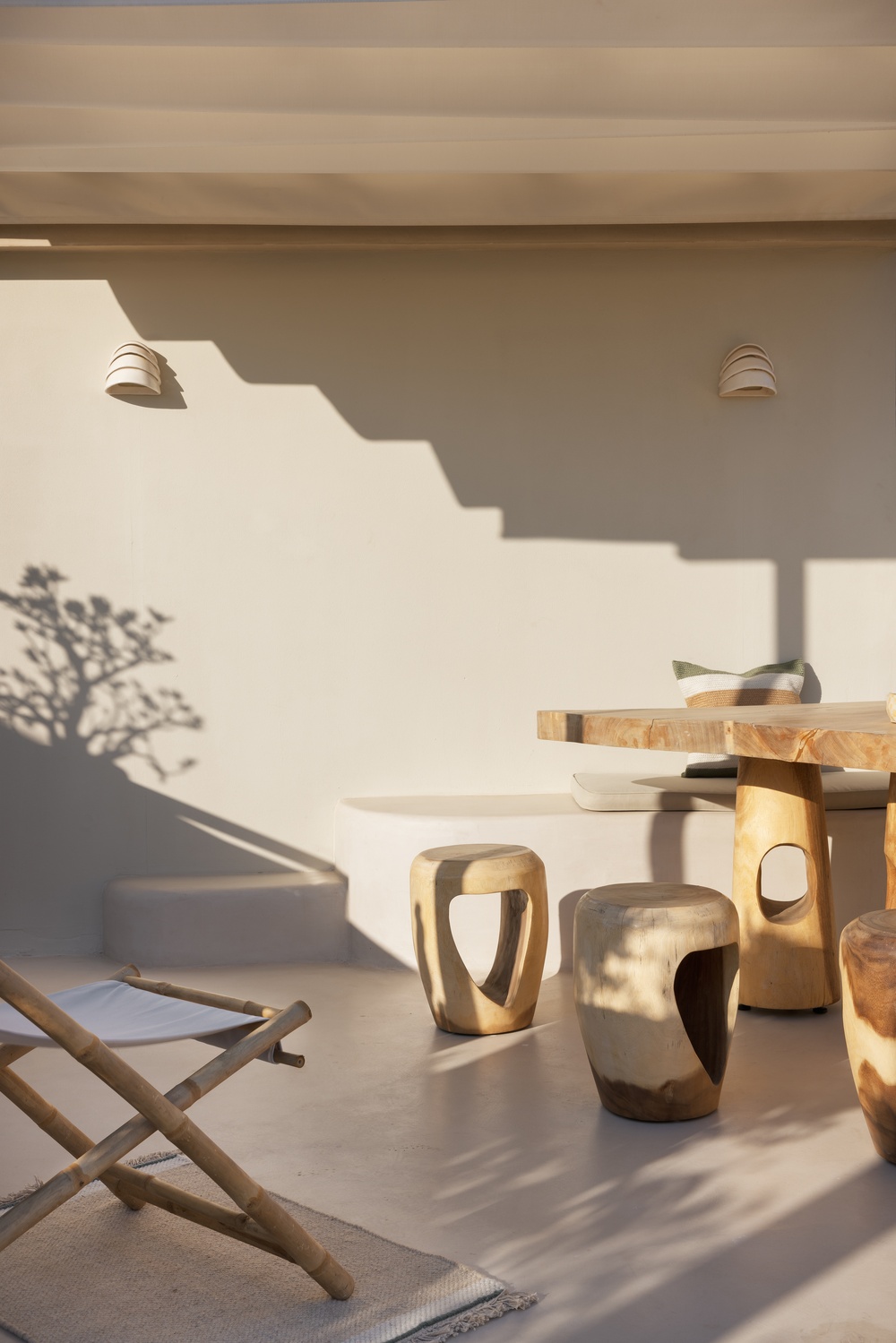
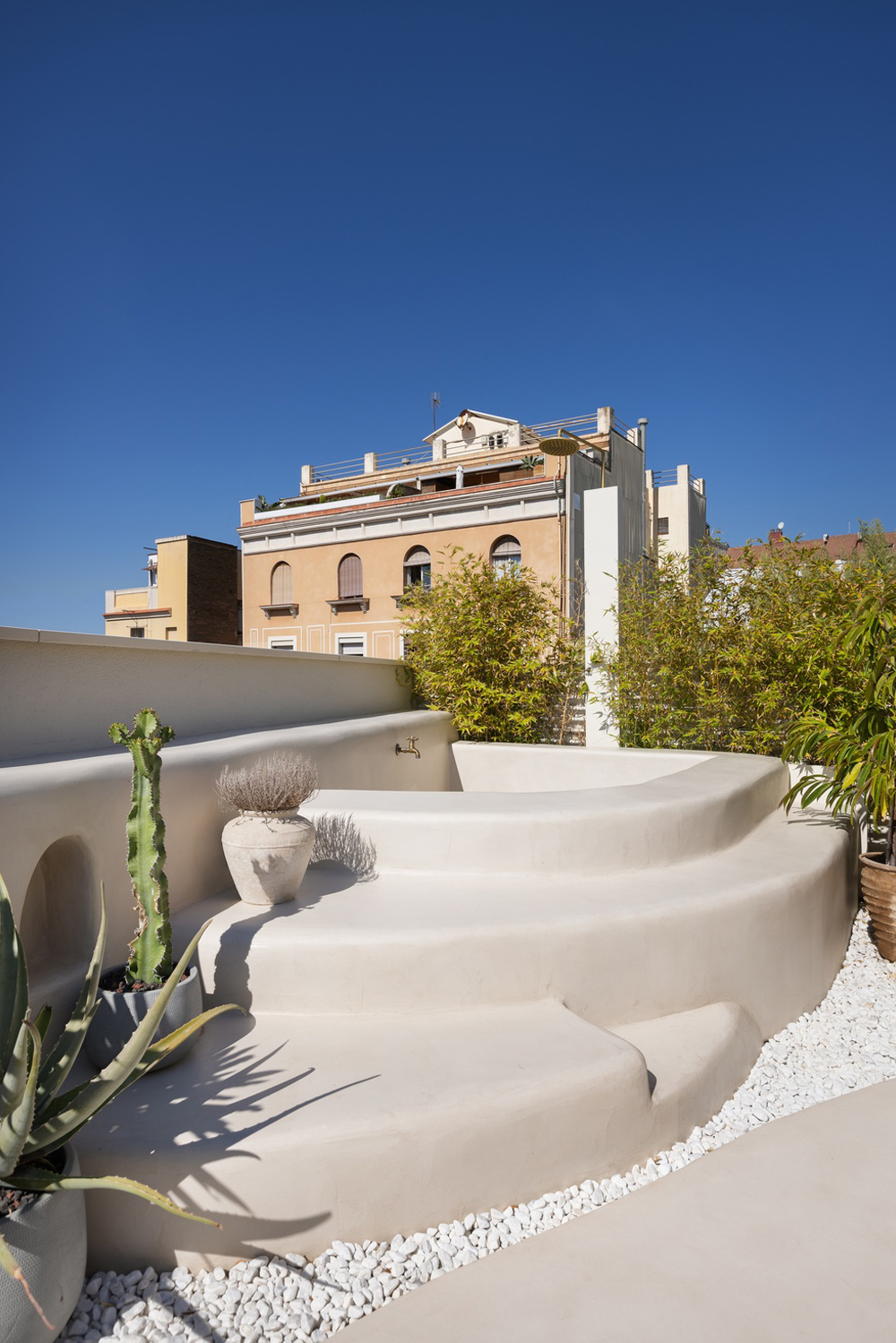
WELCOME TO TAULAT
A CORNER THAT BREATHES NATURE

