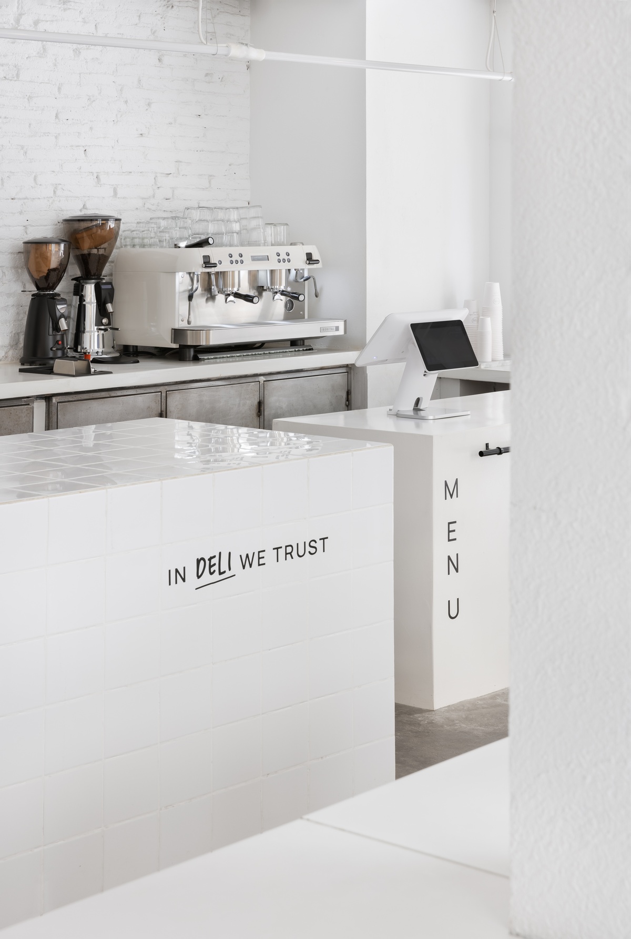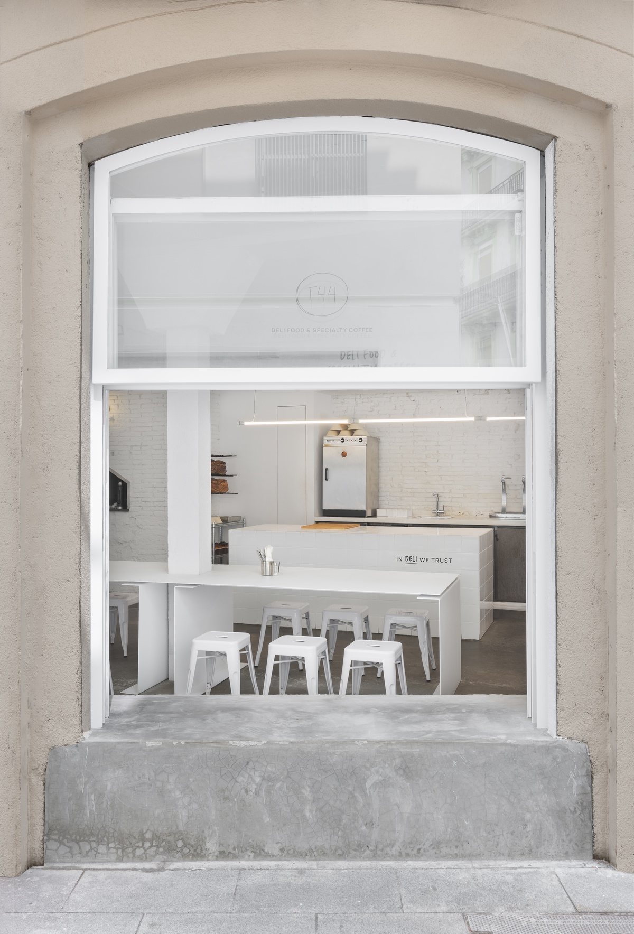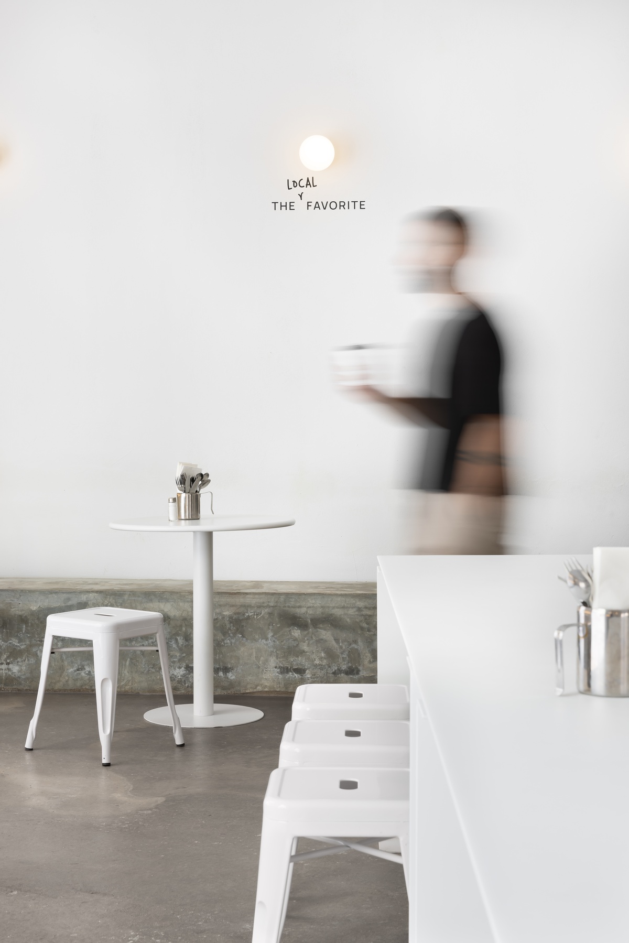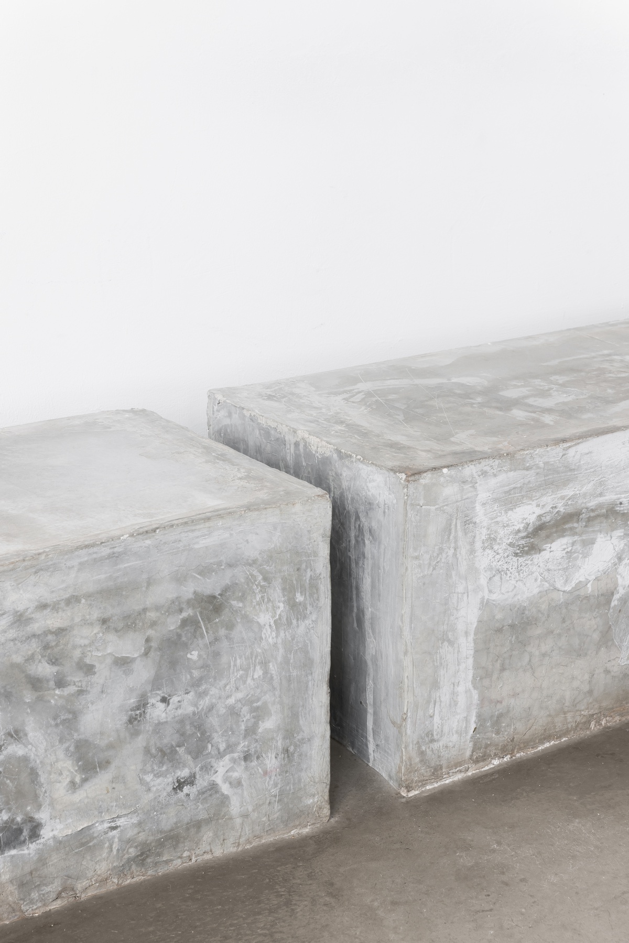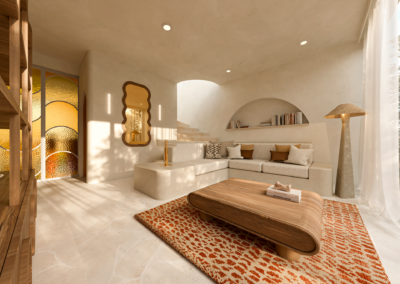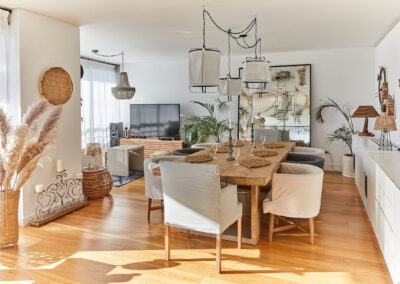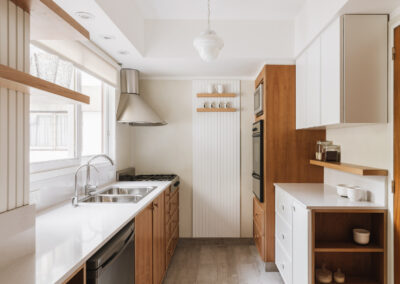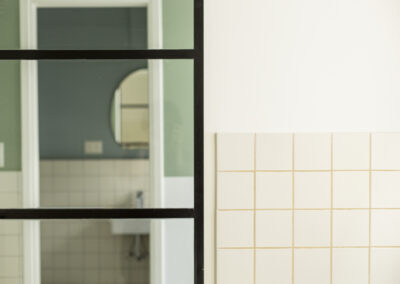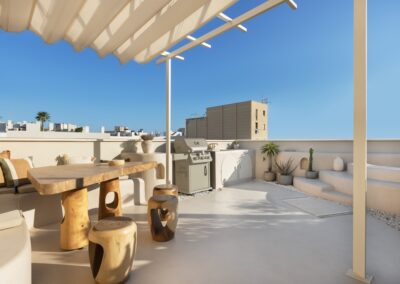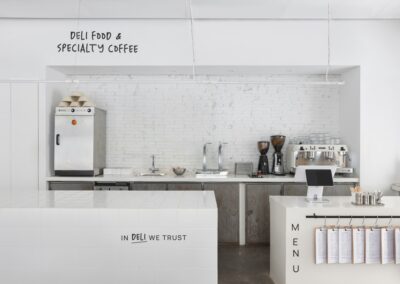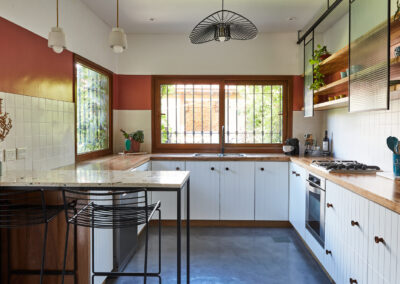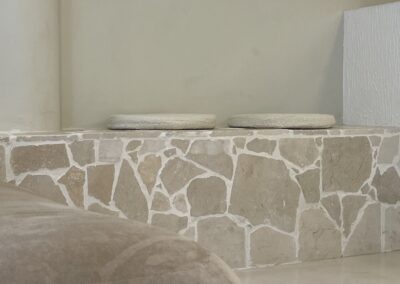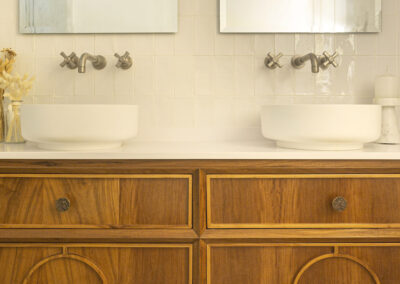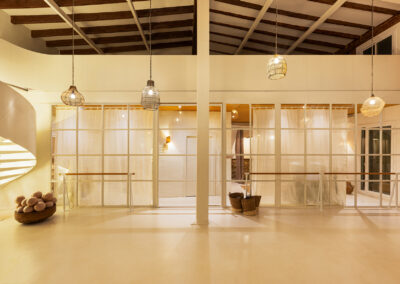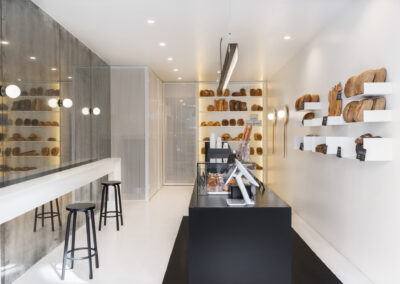T44
Commercial | 2023
Poblenou, Barcelona | Spain
PRIMATE
ABOUT THE PROJECT
THE IMPORTANCE OF THE ENVIRONMENT
T44 is located in the Poblenou neighborhood, known for its industrial character and the presence of large industrial buildings that are still undergoing revitalization. The proximity to the sea was another key consideration in the design process. We aimed to create a space that preserved the industrial aesthetic of its surroundings while also reflecting the outdoor lifestyle that defines the neighborhood.
NORTH ORIENTATION
AREA 100.00m2

A PURE SPACE
WITH A FACTORY AESTHETIC
THE INTERPLAY BETWEEN MINIMALISM AND INDUSTRIALISM
In search of highlighting the dishes, their colors, and textures, a monochromatic aesthetic was chosen, highlighting the space through its materials.
Raw, pseudo “unfinished” finishes were chosen, thus enhancing its industrial aesthetics. As for the envelope, an open, completely diaphanous space was chosen, where pure volumes distributed throughout the space differentiate areas, uses, and functions.
For the heart of the place, we designed custom furniture, adopting the aesthetics of industrial metal profiles, allowing us to generate a perimeter route. We demolished facade walls and opened the interior space to the exterior, thus seeking a constant relationship between inside and outside, enhancing natural lighting and visibility.
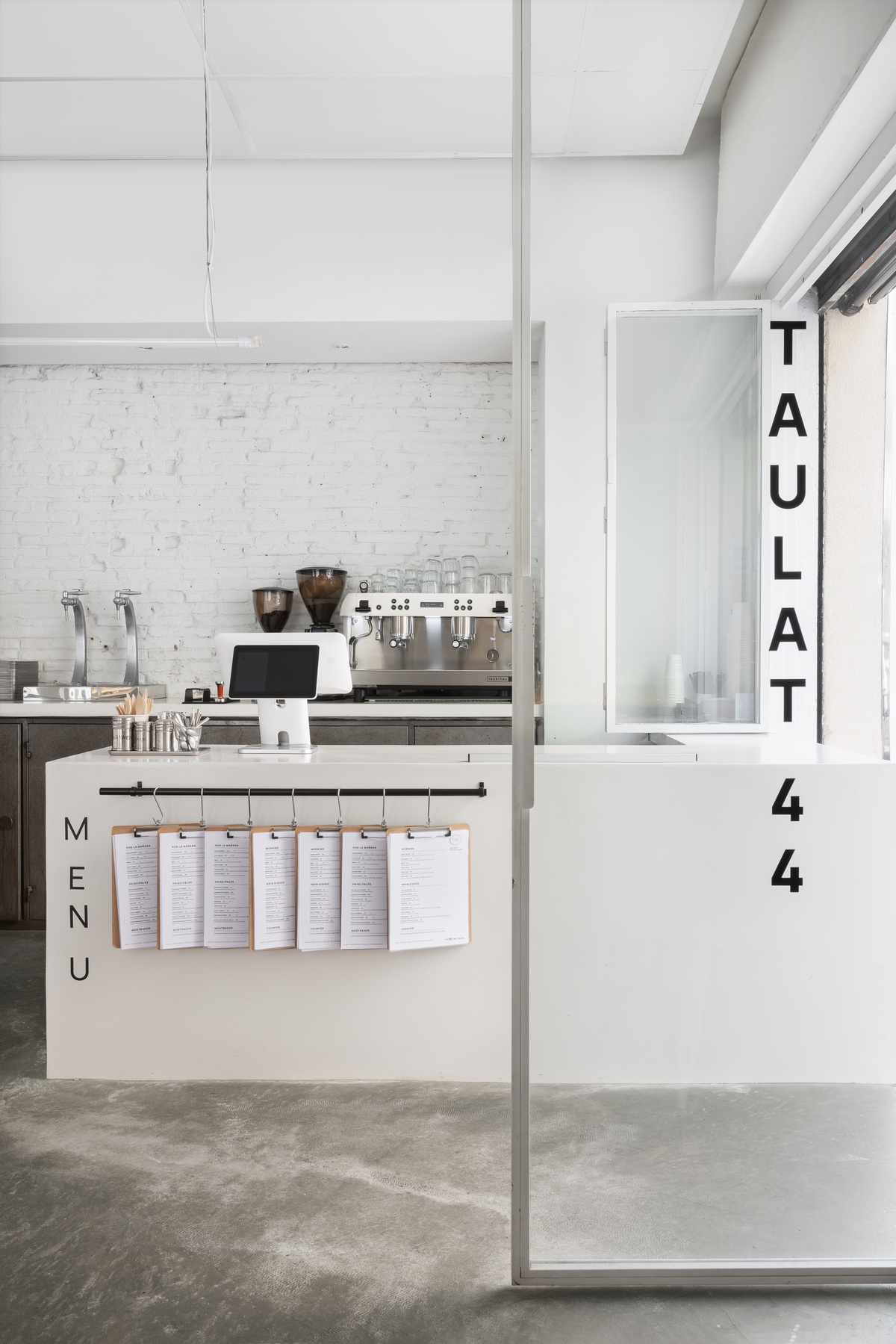

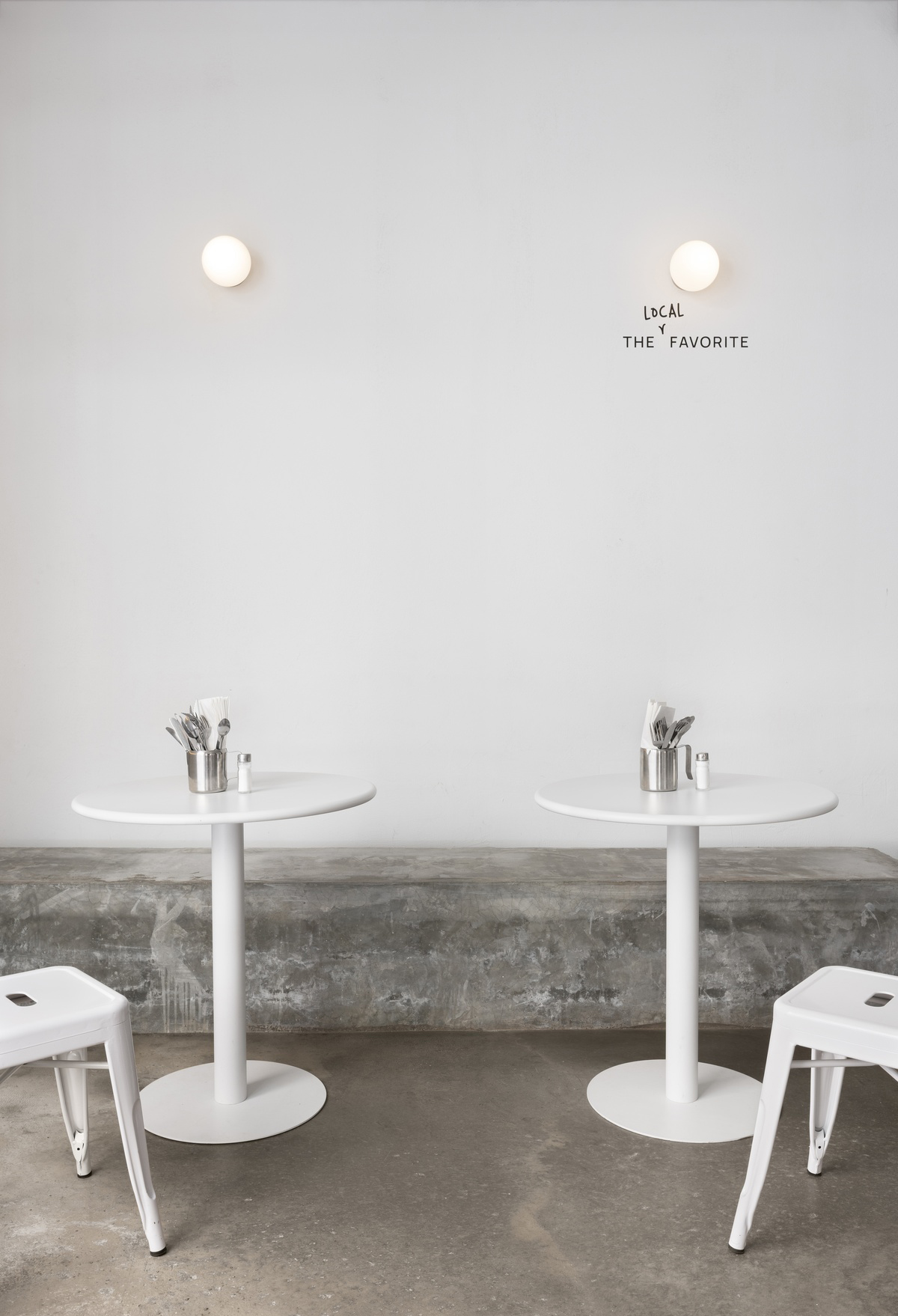
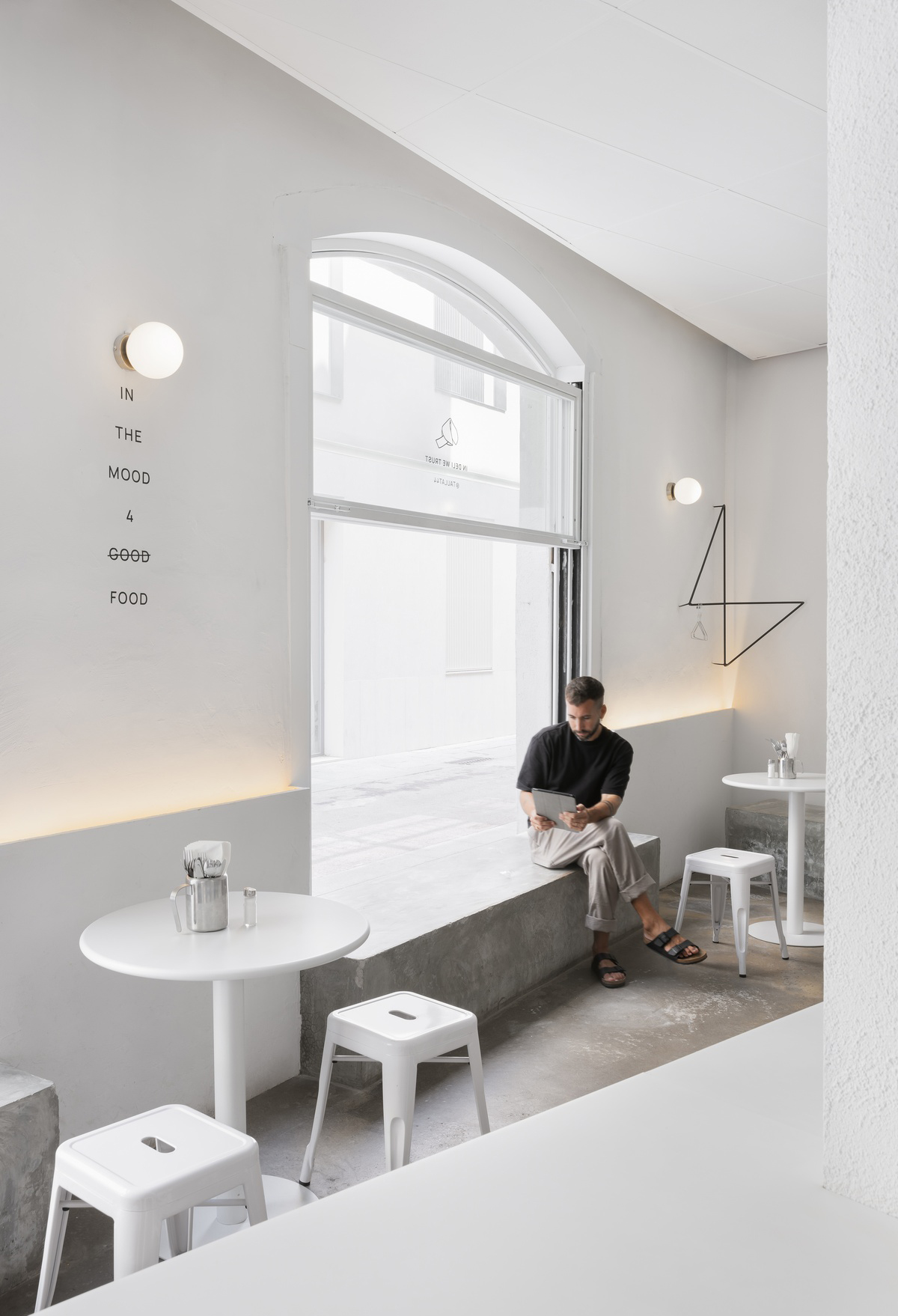
WELCOME TO T44
A DIFFERENT GASTRONOMIC SPACE
