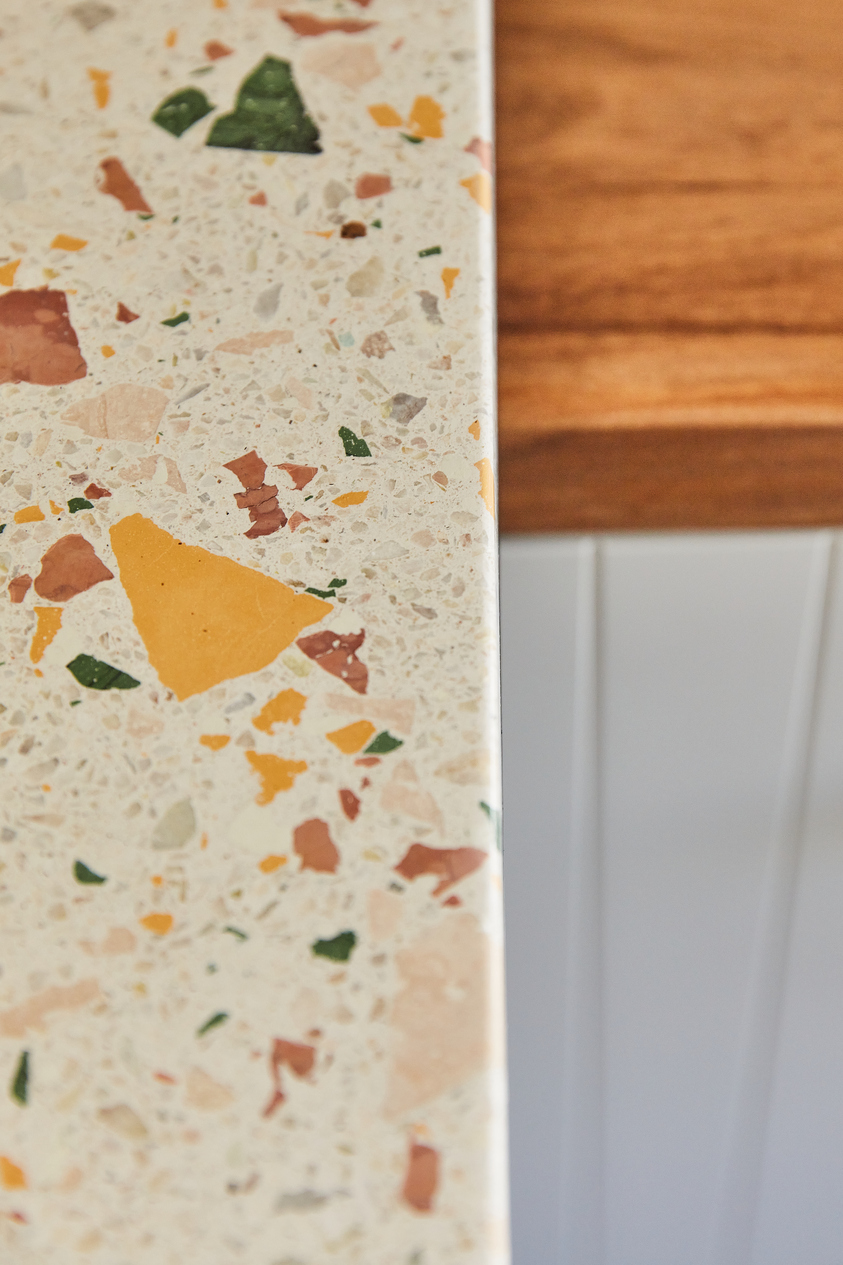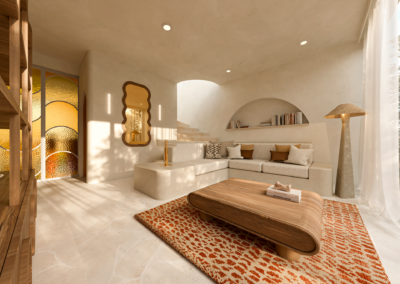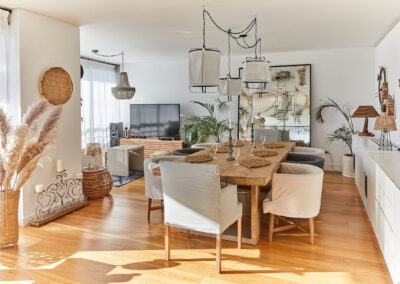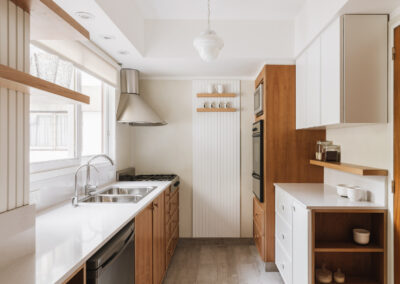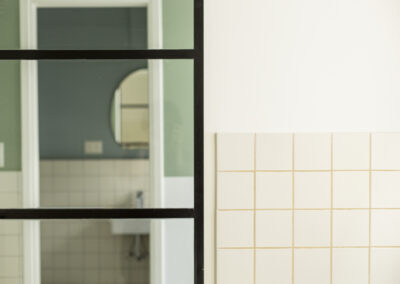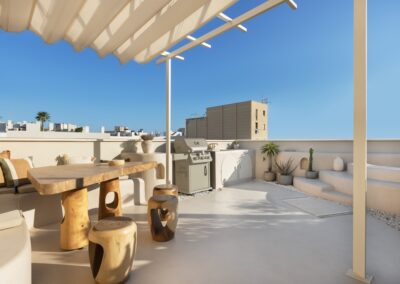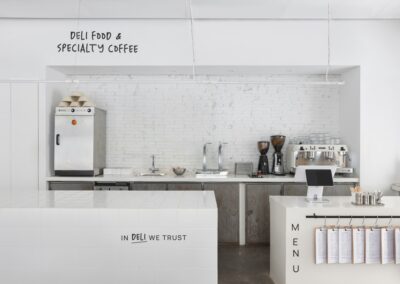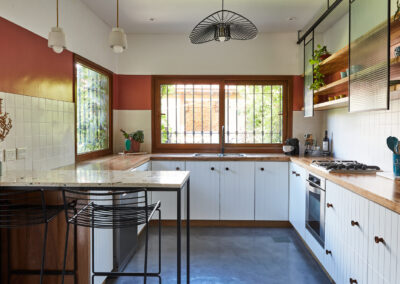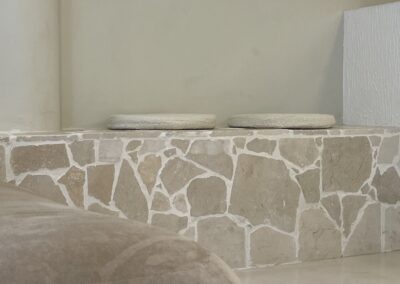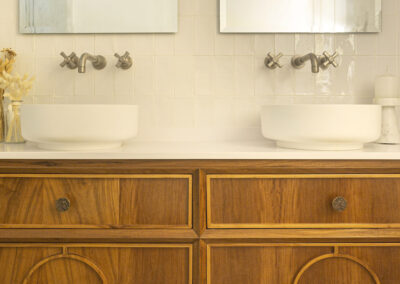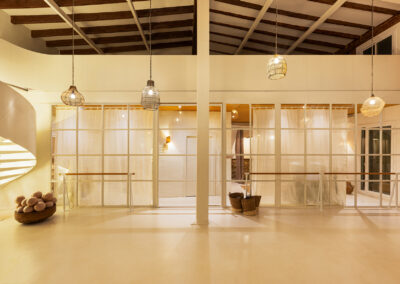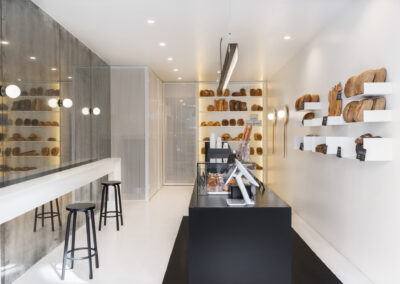BEIRO
Residential | 2021
Olivos, Buenos Aires | Argentina
PRIMATE
ABOUT THE PROJECT
A MEETING PLACE
Understanding the needs outlined for the site, we set out to create a space that not only fulfills its functional requirements but also reflects the essence of every family member who will use it. From the playful energy of the youngest to the serenity and calm that the adults of the household appreciate, the design embodies the diverse qualities of its inhabitants.
NORTHWEST ORIENTATION
AREA 42.00m2


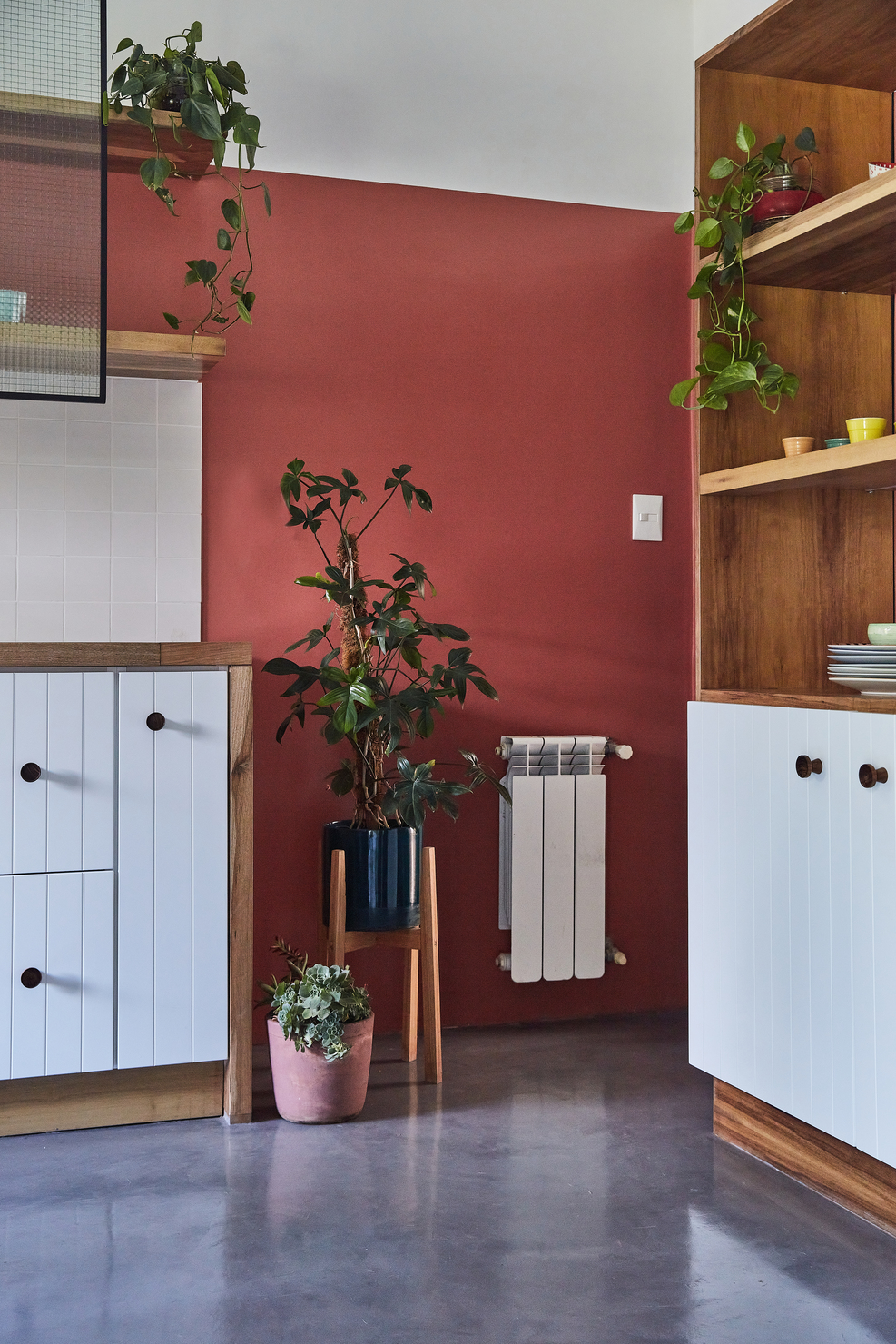
A CHEERFUL SPACE
A SPACE THAT REPRESENTS THE MIXTURE
A perfect harmony of calm and vibrant colors, natural materials, and subtle nods to the 1970s results in a space with a unique identity that invites you to stay and enjoy. The atmosphere is welcoming and nurturing to those who reside there.
To optimize the space, we developed a U-shaped kitchen, which allowed for extensive work surfaces and storage areas, as well as the effective division of different functions within a single space.
We carefully considered the proximity to the house’s interior garden, aiming to enhance the direct relationship between indoor and outdoor spaces. We opened up walls, created new windows to maximize views of the green courtyard, and maintained a consistent color palette, ensuring a seamless transition between inside and outside.
We envisioned a space where wood serves as the primary material, allowing us to prioritize sustainability with minimal environmental impact. This is evident in everything from the long, solid wood countertops and storage furniture to the small details like button-shaped handles.
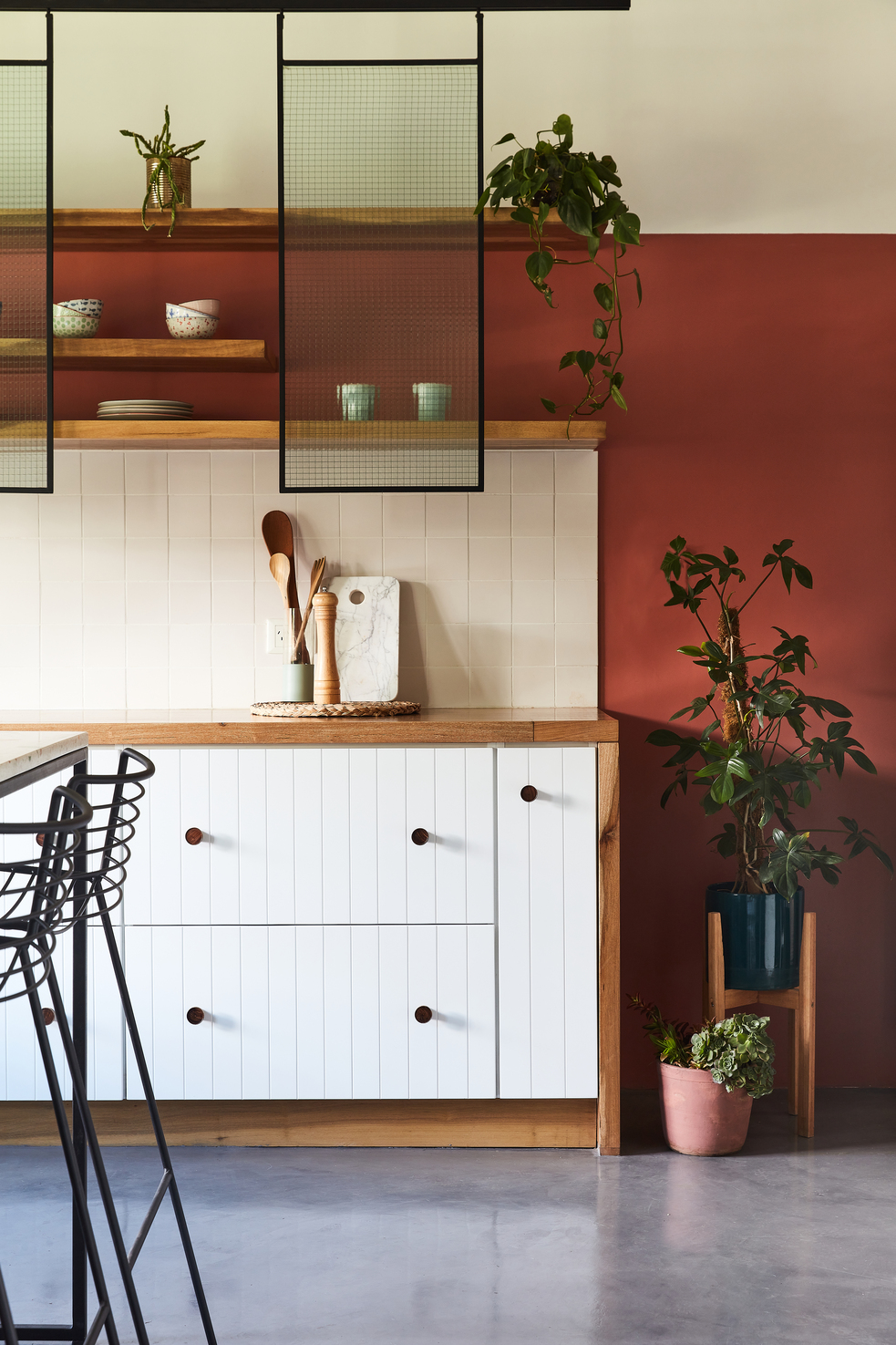

WELCOME TO BEIRO
A SPACE THAT SPEAKS FOR ITSELF

